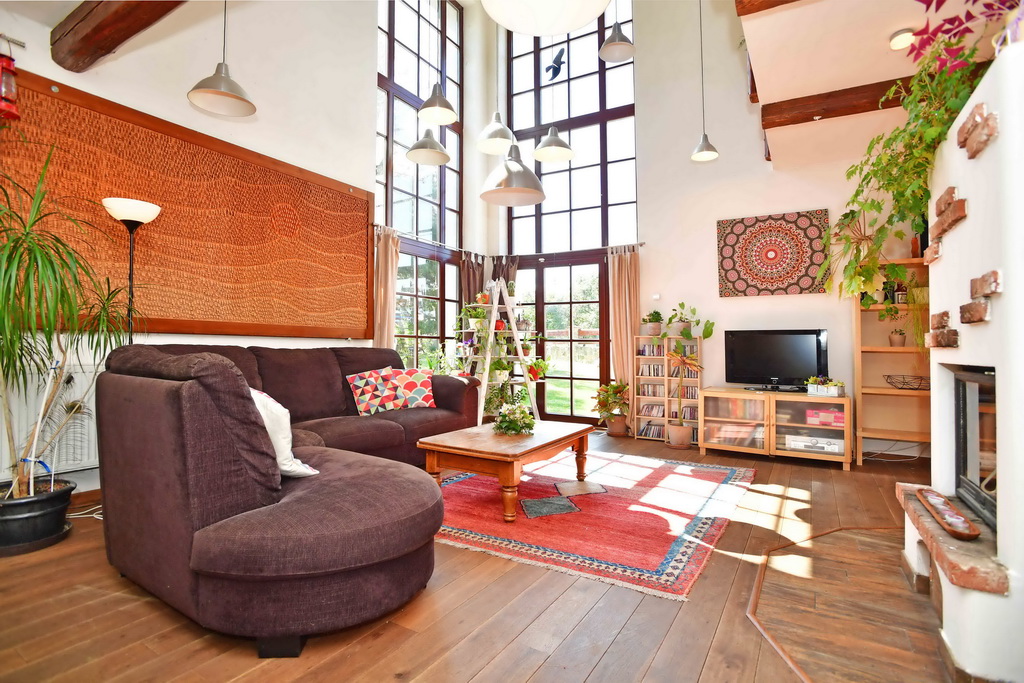
TWO - GENERATION HOUSE
Jezero -Struhařov
10.500.000,-
2 residential houses 7+1 and 2+1
land 1.540 m2

Jezero -Struhařov
10.500.000,-
2 residential houses 7+1 and 2+1
land 1.540 m2
Exclusive two-generation house in a rustic style inspired by the countryside and its traditions, the house is characterized by its clean lines. Dominated by high ceilings decorated with original wooden beams and solid wood fixtures throughout for longevity. Thanks to an interesting architectural design, there is no single dull spot in the house.
House with a usable area of 420 m2, with a garden of 1170 m2, built-up area of 368 m2, consists of 2 residential houses, one the main house of 7+1 / balconies / winter garden and a 2+1. Both houses can be interconnected or separated by a winter garden. The house is situated in a quiet location in the middle of nature in the village Jezero - Struhařov, okr. Benešov.
The house has a generous living space on the ground floor - winter garden 43 m2 with spiral staircase to the gallery, entrance hall with staircase made of solid wood and railings from the original beams, spacious kitchen of solid wood made to measure incl. built-in Electrolux appliances - fridge and freezer, hob, hot air oven, dishwasher and microwave, ceramic sink and hood. The kitchen is directly connected to the dining room for open living to the living room 48 m2 with a fireplace which also efficiently heats the whole house during winter. French doors lead to the terrace from the main living / dining room. On the ground floor there is a room 13 m2 and study 11 m2 with access to the garden, guest room 15 m2, storage room, bathroom with shower with access to the terrace, laundry with a chute from the 1st floor bathroom, a hanging toilet separate, utility room.
A gallery of 22 m2 is on the first floor (suitable as a gym or library), bedroom 14 m2, 2 x 11 m2 room with access to the balcony, walk in wardrobe/dressing room 7 m2, hall, gallery, bathroom with a corner bath, a larger walk-in 2 person shower, heating ladder, hanging toilet separate and beautiful solid wooden fixure.
The second part (full house) 2+1, 61 m2 has a separate entrance, but the house can be also entered from the winter garden or closed off. The second part is rented. Annual yield 108.000, - CZK. Layout: room 18 m2, bedroom 20 m2, kitchen 7 m2 - kitchen incl. built-in appliances - ceramic hob with oven and hood, bathroom with corner bath 6 m2, a heating ladder, fireplace, built-in wardrobes to measure.
Approval of the main house in 2012, approval of the complete reconstruction of the smaller house 2016. All new: facade incl. insulation, gabled roof with quality roofing with possibility possible to build a loft to an additional 3rd floor already prepared and fully insulated. Incredible wooden euro windows with security foil on the ground floor, underfloor heating, security 2nd entrance door, interior doors incl. solid wood frames, the floor made of solid wood (Chapel), Yale security alarm. Heating is provided by an efficient pellet heater or the wood fireplace. In the smaller house heating is by electricity or wood fireplace. Water heating provided by boiler or either the pellet heater saving during the winter all hot water heating costs. The house has a kid’s playhouse with a slide, double garage 38 m2 with a remote-control door, 5 parking spaces on the property, electric gate with a remote control, drilled well, septic tank 16 m3.Transport accessibility - 10 min. to D1 – only 40 min. to Prague, 8 min. dist. town Benesov, 15 min. Vlašim, With direct bus to Prague, Benesov, Vlasim. All civic amenities in Struhařov 2 km away or Benešov 10 km away. It is possible to finance a mortgage loan, which we arrange for free.
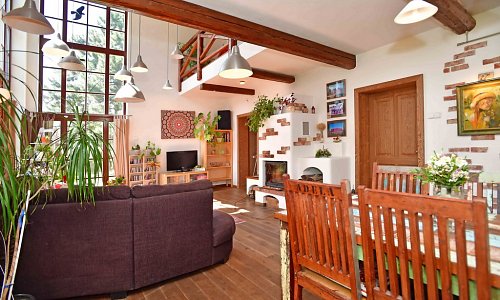
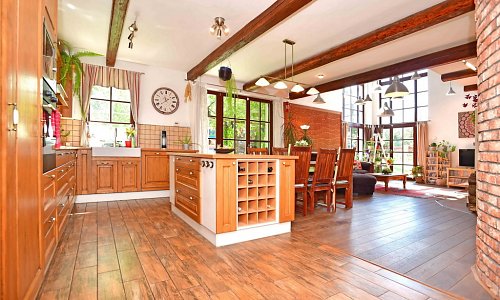
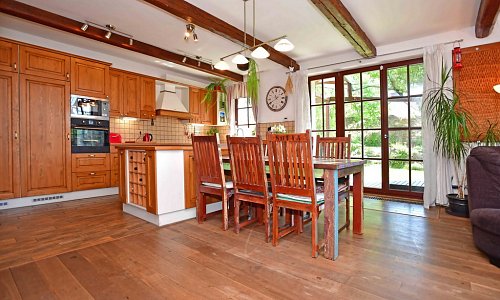

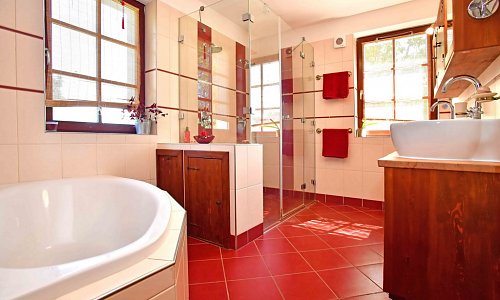
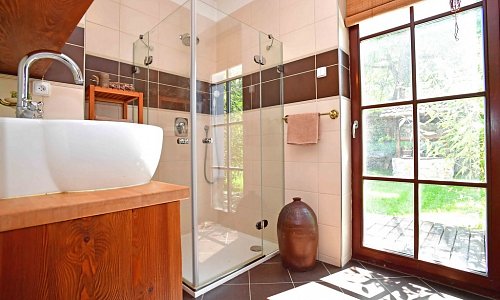
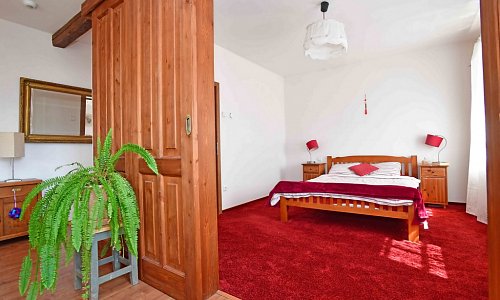
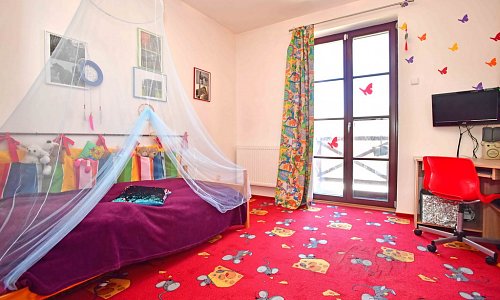
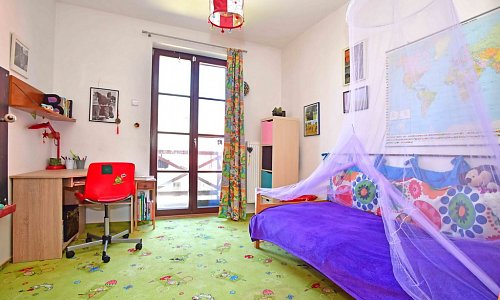
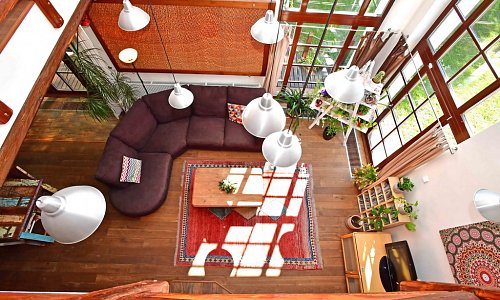
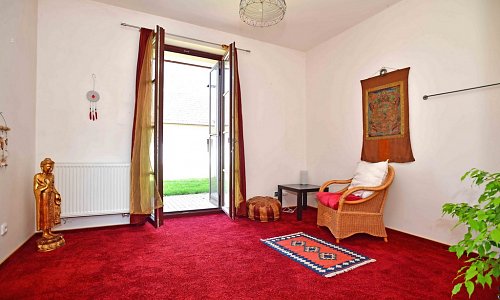
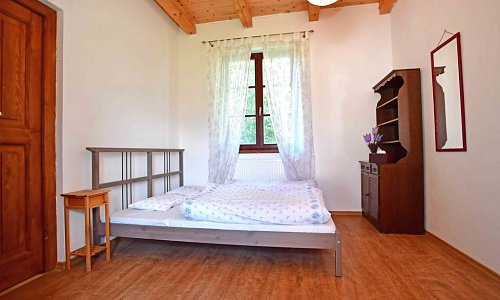
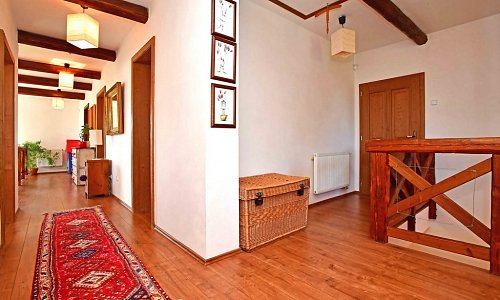
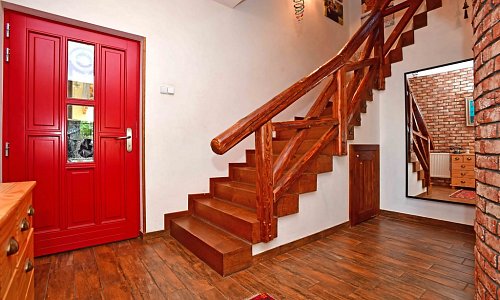
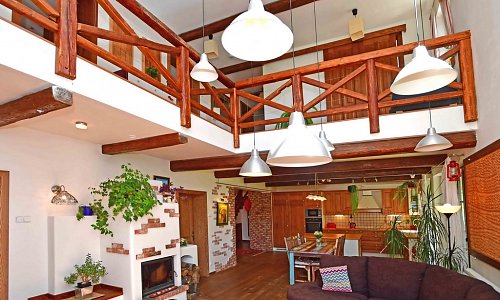
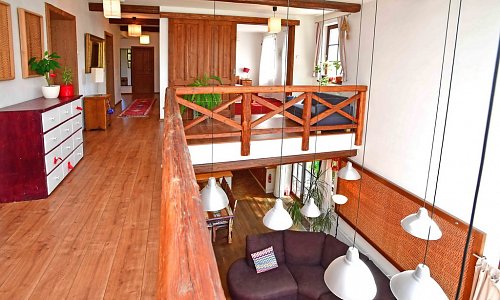
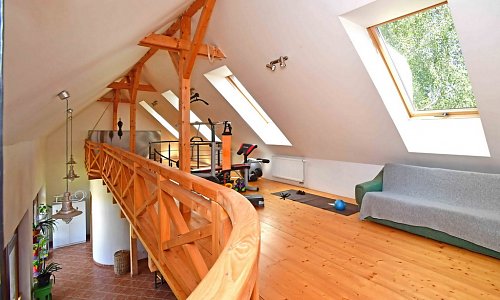
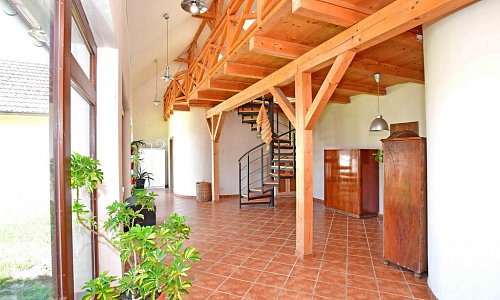
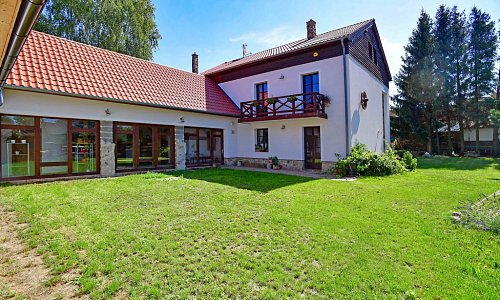
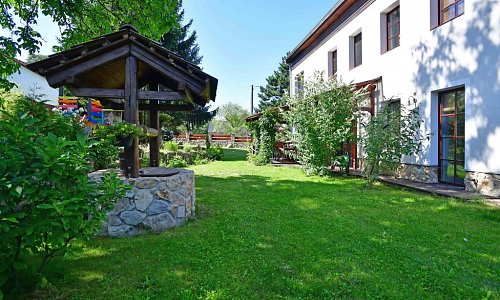
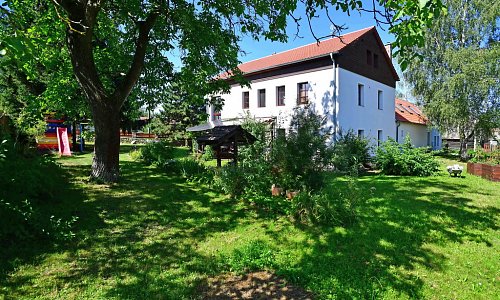
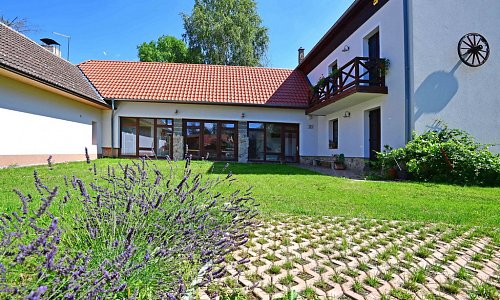
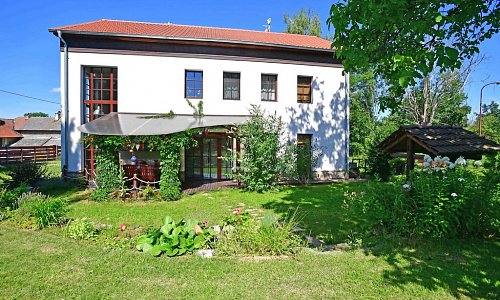
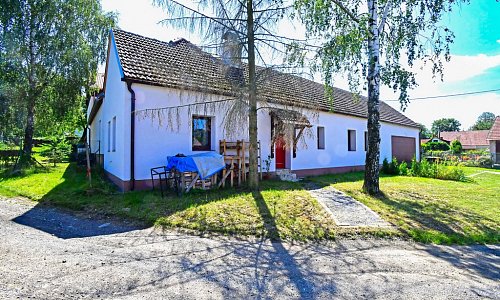
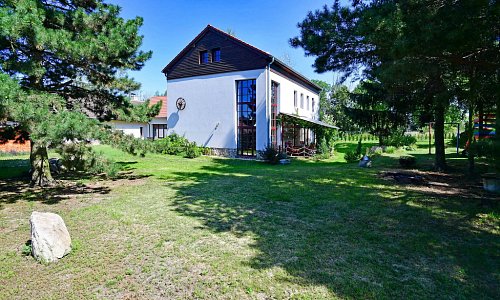

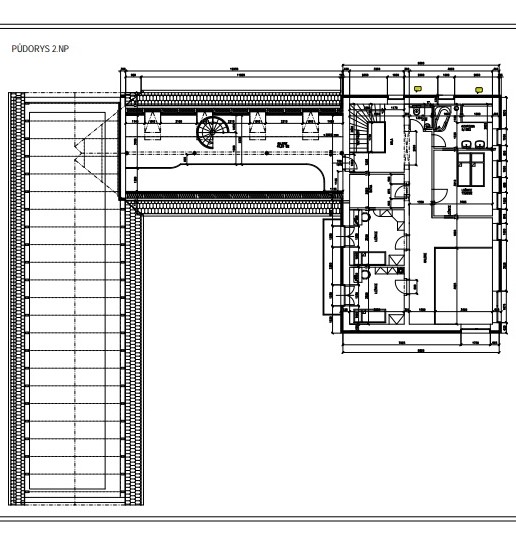
![img_3363_2_1.[1]](http://trojanovairena.cz/files/user-files/uploads/1030/img_3363_2_1.%5B1%5D.jpg)
irena.trojanova@rktrojanova.cz
Jak prodávám i tu vaši nemovitost?
Najdete zde:
http://trojanovairena.cz/